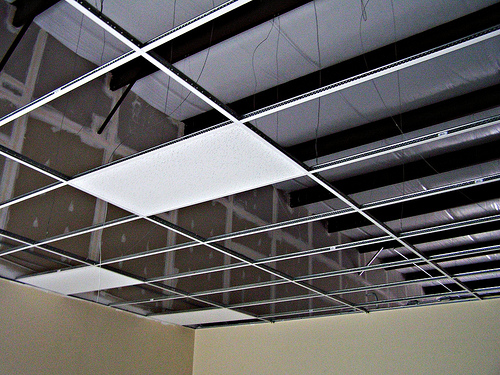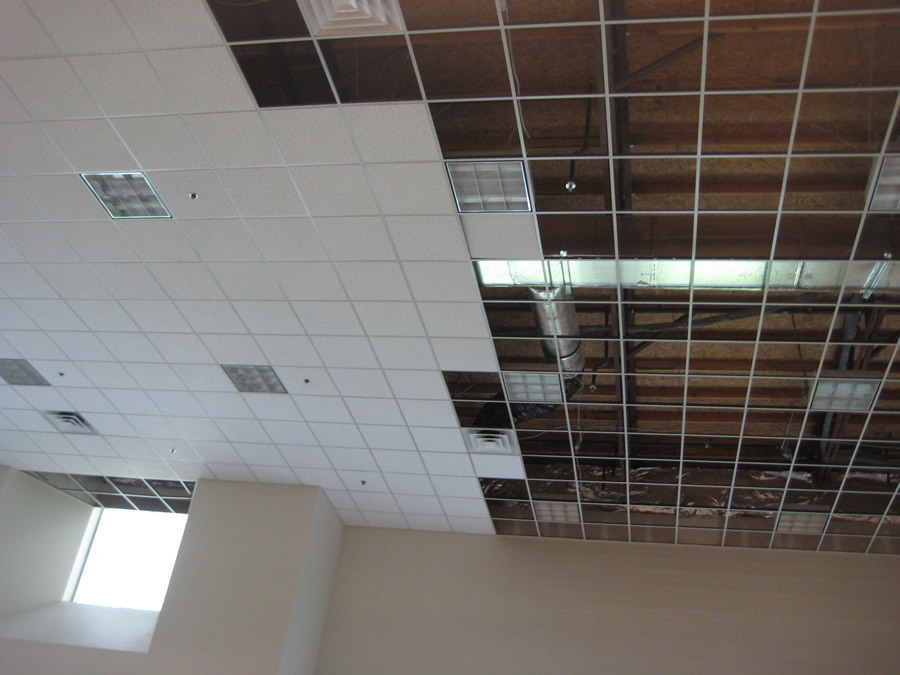Most often drop ceilings are installed during a basement remodel, to give the room a finished look while still providing relatively easy access to ductwork, pipes or wiring under the tiles. If there's a problem, you can pop out a tile or two, deal with the situation, and then replace the tiles. And if the original ceiling is not level, the drop ceiling can disguise that as well. Also a drop ceiling can be attractive option.
Drop ceiling panels are typically available in 2 -by-2-foot or 2-by-4-foot sizes, in several different textures and styles. Some have a square pattern to make the suspension grid look less obvious. Adding a drop ceiling requires installing a wall molding at the height desired for the new ceiling, installing the grid suspension system and then lifting the panels into place, trimming some as needed. There should be at least 3"-4" clearance between the old ceiling and the new one, to allow room to insert the panels. Ace Hardware provides instructions for installing a suspended ceiling.
Get The Look You Want For Less.
Please give us a call today for your next project. Tel: (631) 645 0187
|




